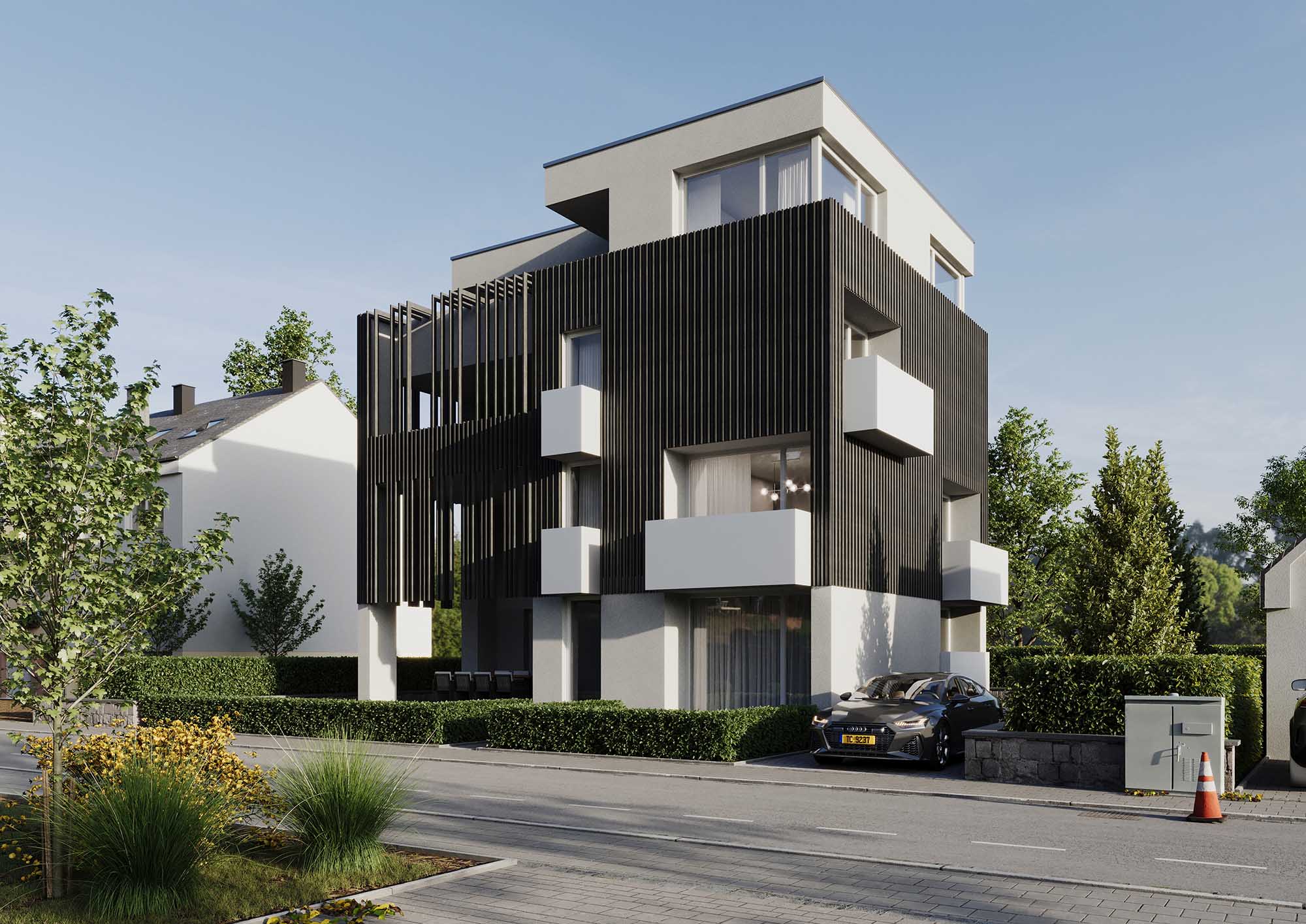
Volume, texture, light, sometimes even movement: your property projects can be brought to life with 3D architectural images. In this sector, it is essential to present projects that are sufficiently attractive to immediately capture the attention of (future) customers. 3D imaging technology provides realistic visual renderings that make it possible to visualise the project as a whole and capture all its qualities. Banana Republic Office tells you more.
In real estate, the visual presentation of a project is crucial to attracting attention and selling successfully. It’s not always easy for your customers to see themselves from a 2D plan. 3D architectural images help them to visualise their future home more clearly, and even to move into it.
3D images offer a number of advantages for enhancing your property projects:
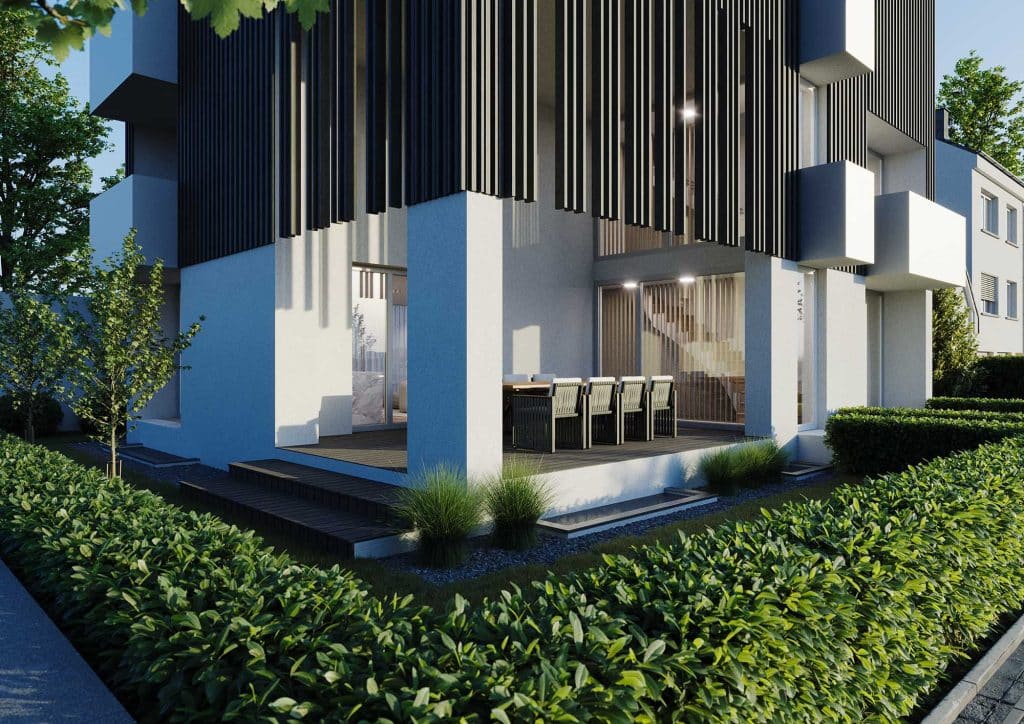
3D images are a highly effective tool for presenting your property projects, provided you get the best possible renderings. Not only do you need to know about architecture first and foremost, but you also need to know how to use specialist software, which requires a certain amount of expertise. Fortunately, you can free your mind and entrust your 3D perspective, 3D film or 3D plan project to Banana Republic Office.
We take care to provide high-resolution images of the highest quality. We vary the viewing angles to give you and your clients a better idea of the project. Lighting, materials and textures are realistic for a more lifelike rendering.
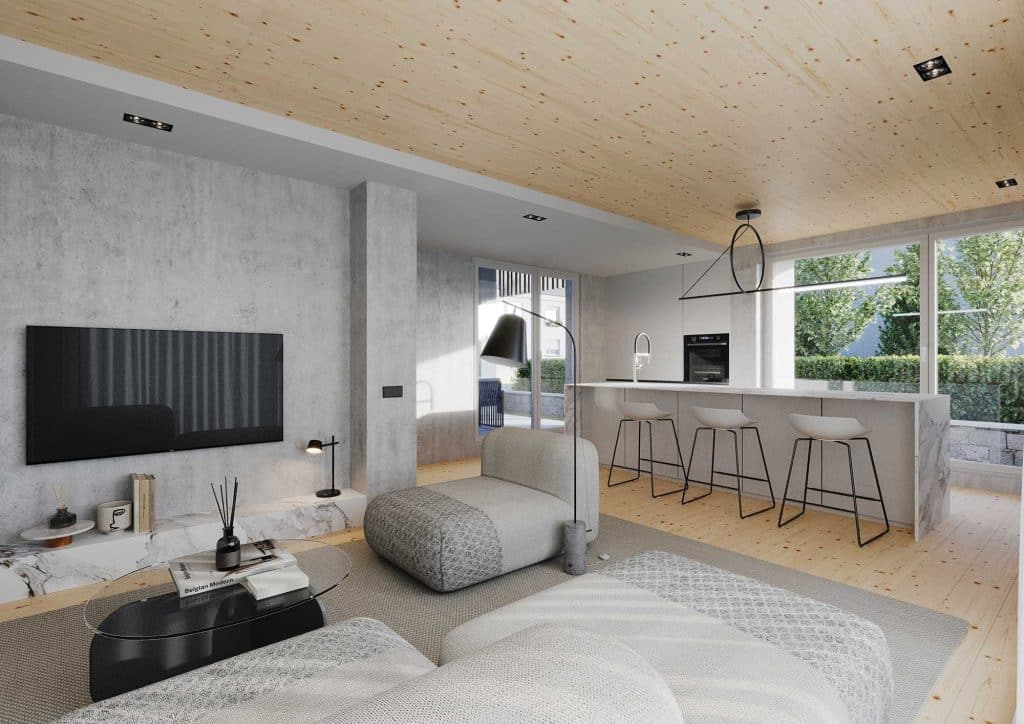
3D architectural images can be used in a variety of ways and situations. Here’s how.
3D architectural images can be used, for example, to personalise properties for sale. You can propose several variations of a space to help customers project themselves in a place that meets their desires and looks just like them.
All the rooms can be modified and enhanced according to the customer’s expectations, making it easier and quicker for them to give you their approval. The use of 3D architectural images in real estate can speed up sales.
Once again, you’ll save time ! You don’t have to wait until the end of the construction project to take photos and put the flat or house up for sale. With 3D architectural images, you can build up a portfolio right from the start of the project. You can add to it with several realistic 3D perspectives which, as we said, will attract your prospects and perhaps win over the customer straight away.
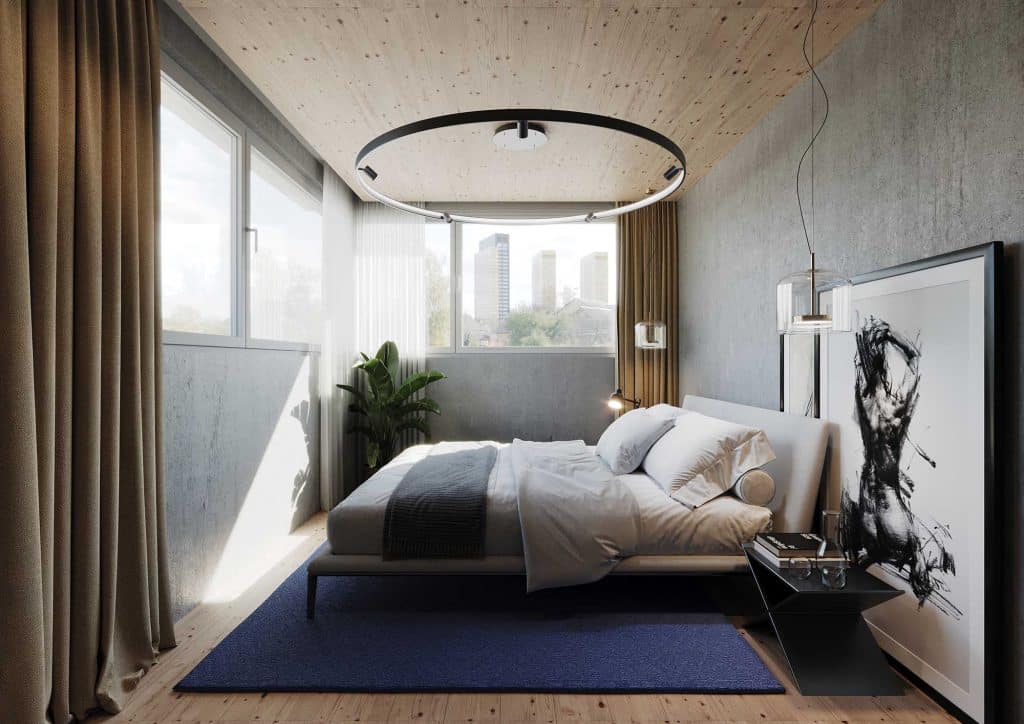
Communication and marketing in real estate are essential levers. 3D architectural images are a magnificent showcase for your company. They show your know-how, your skills, your speciality, your trademark – in short, they help to develop your brand image.
You can make the difference with 3D architectural images that highlight the quality of the services provided by the property you are selling and underline your professionalism.
The 3D creation tool allows you to check the details of your property project, such as the layout of rooms, volumes, materials, etc.
Photo or 3D image ? That’s the question your customers will ask themselves when faced with 3D creation. They’ll be able to get an accurate picture of their future living space. The 3D architectural image is a good way of turning your customers’ wishes into reality by offering them harmonious projects.
With a 3D architectural image, you can create an entire environment, both inside and out. You can place the future property in its own space, add gardens, show the façade, trees and neighbourhood life. Inside, you can see the layout of the spaces, the mezzanine floors, the arrangement of the plants, the lighting, the kitchen with or without a central island, and so on.
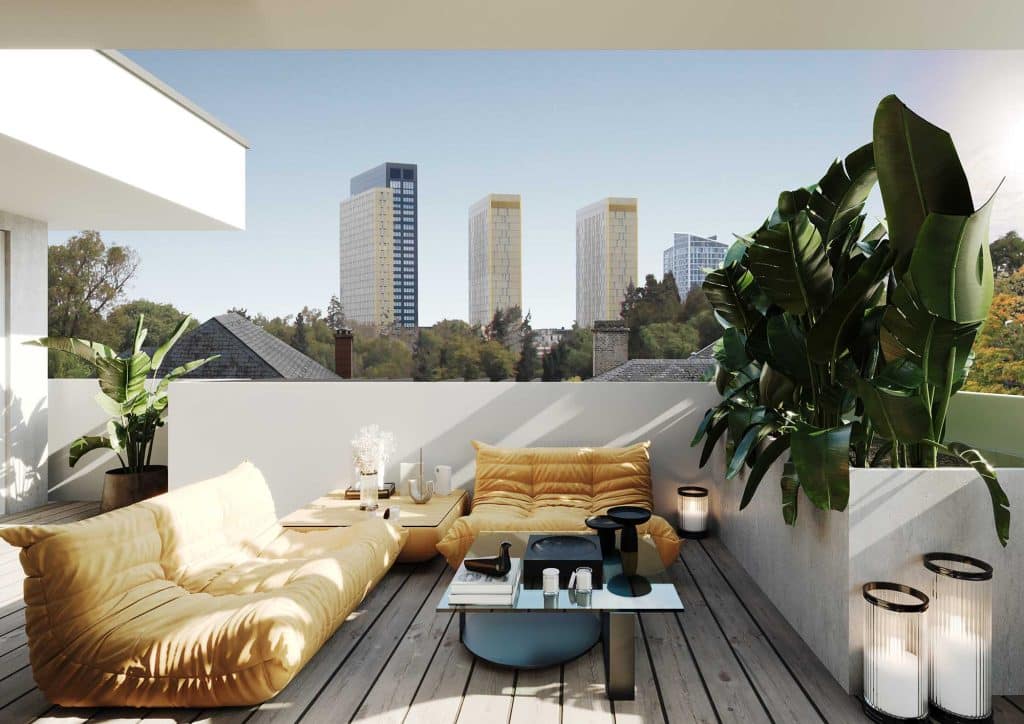
If you want to create 3D architectural images to enhance your property projects, call on the services of Banana Republic Office. We’ll bring your projects to life !
Good to know :
According to a Demandmetric study, the cost of inbound marketing is on average 62% cheaper than a traditional marketing strategy.
No need to look any further,
receive all our news in your mailbox by subscribing to our Newsletter.
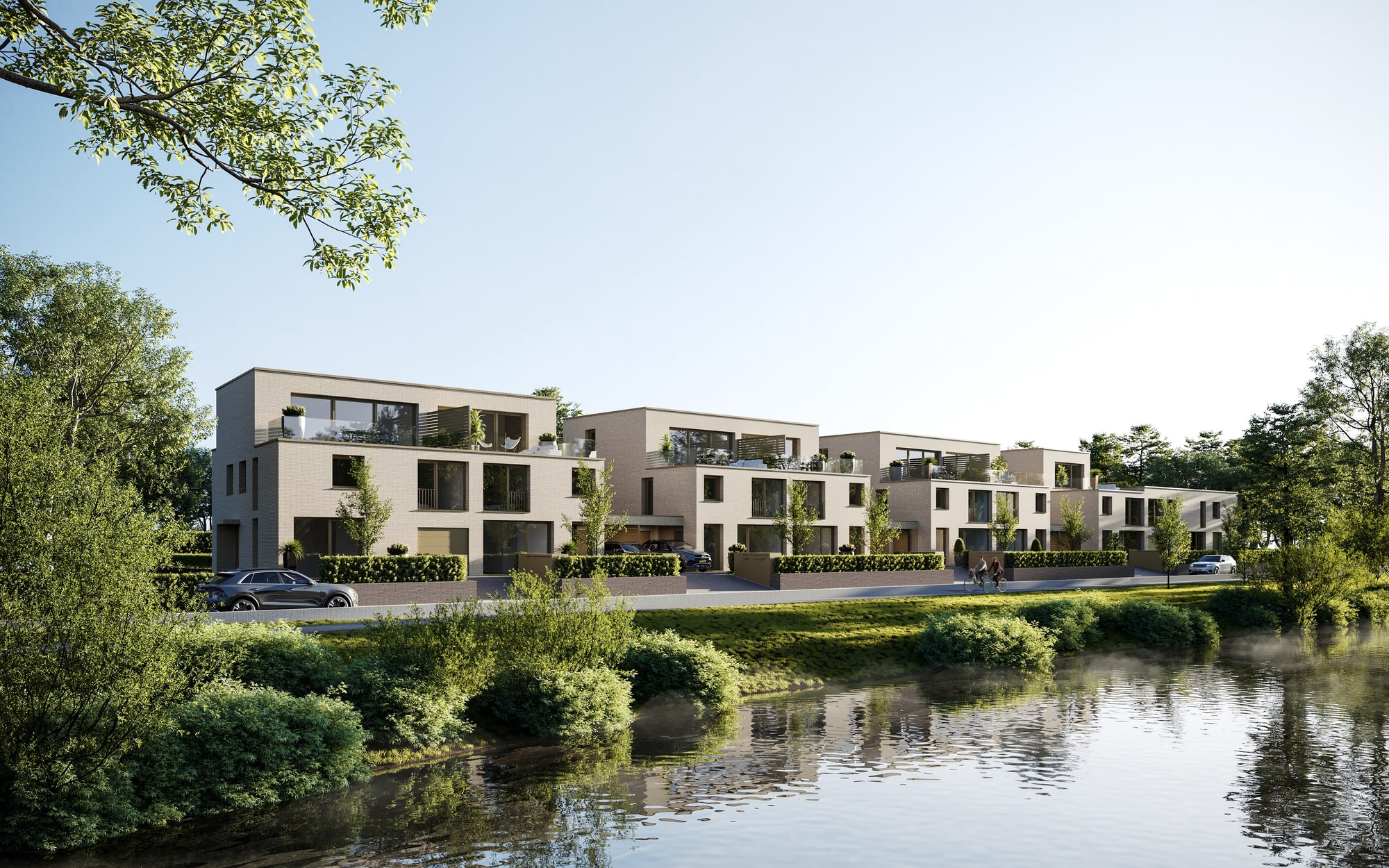
Is architectural visualization still a bit hazy for you ? Not sure what kind of renderings to expect or how to use them ? First of all, it’s a realistic representation of an architectural project before it’s completed. This representation can take many different forms. Banana Republic Office invites you to discover the 10 rendering styles possible with architectural visualization. There’s something magical about it!
Photorealistic rendering is going to make you wonder. You’ll squint at the document representing the architecture of a building or interior, and ask yourself : is it a photo ? We warned you : there’s something magical about architectural visualization.
It’s thanks to 3D perspective that you can achieve this hyperrealism, provided you’ve mastered the tools. To produce such realistic architectural renderings, you need to know the modeling tools and how to use them. A graphic designer coupled with an architect will be able to reproduce perspectives, textures, natural or artificial lighting, lifelike vegetation, and so on.
Photo-realistic rendering goes beyond conventional computer graphics. It retranscribes an atmosphere, an environment.
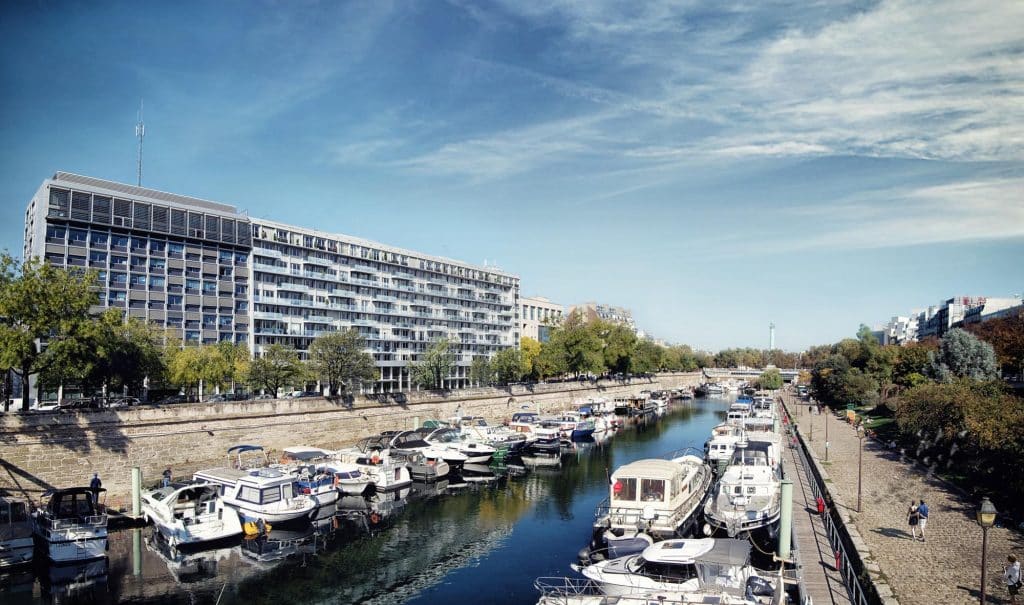
Unlike photo-realistic rendering, advertising rendering is flawless. The roughness and relief of the environment found in a realistic 3D image are smoothed out to obtain a perfect image.
Blue skies, green lawns, geometrically impeccable foliage, new furniture: everything is too good to be true. This style of architectural rendering is used to promote an architectural project on billboards, for example. Bright colors attract the eye, which is the desired effect in advertising.
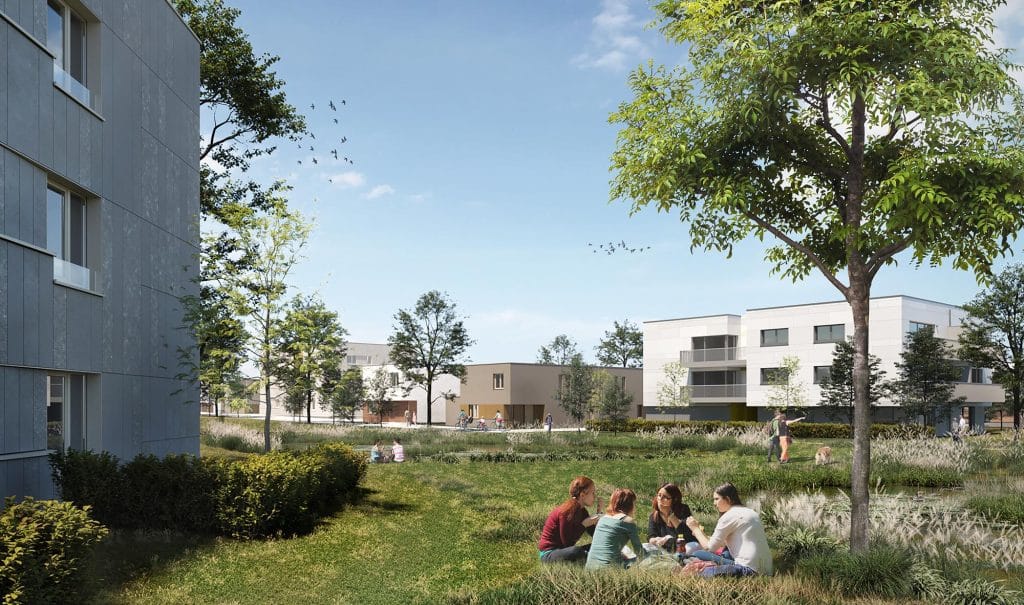
To sublimate a project and accompany a brochure with different points of view showing the surroundings or certain interior spaces, the close-up view lets you signify living situations in detail. This camera position, very close to the project, highlights the atmosphere of the users in their living environment, accentuating a terrace, a balcony, a room with its decorative elements, in order to see architectural finishing details.
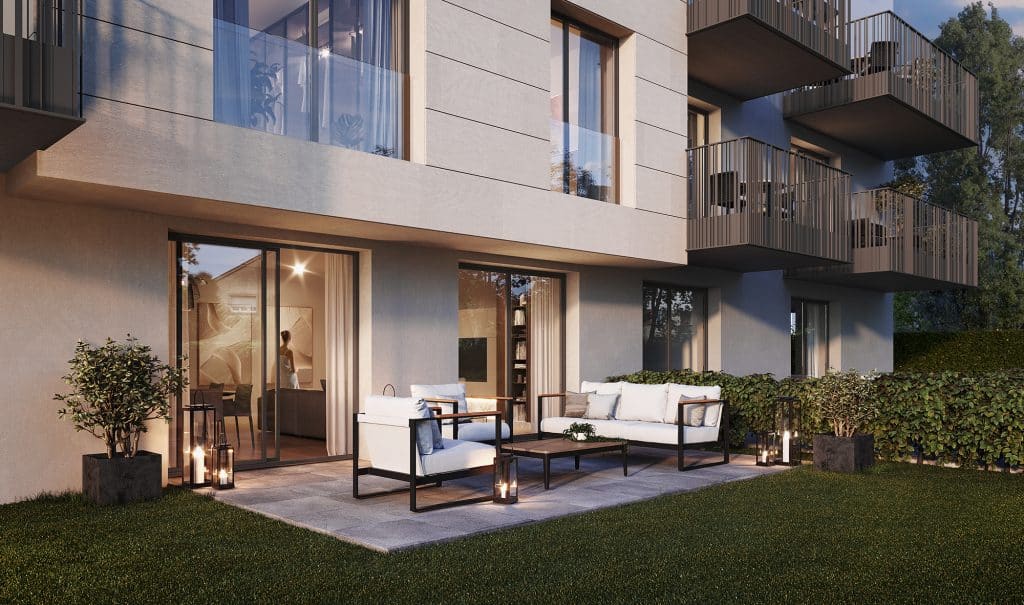
The aim of transparent architectural visualization is to place the real estate project in its future environment, making it the main actor in the scene. Trees, passers-by and vehicles are blurred or made transparent, so that the focus is on the real estate project itself. Here, the rendering is not intended to be realistic, but to highlight the project while integrating it to scale into its ecosystem.
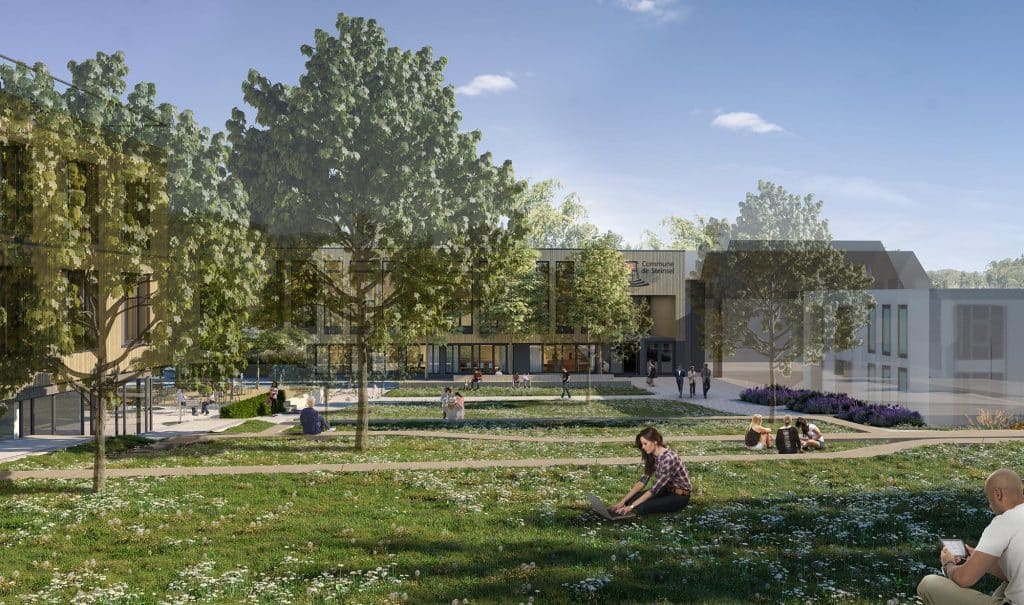
Based on white volumes, with little or no vegetation, no passers-by, no vehicles, a sky in the background, the bare minimum to begin projecting oneself into the 3D environment: nothing distracts from the architectural project, which is also intended to be minimalist. This uncluttered style is characterized by its simple lines. There’s no room for the superfluous in this architectural visualization, and it’s this controlled simplicity that makes it so valuable. This rendering, also known as Clay, provides an overall vision of the project prior to the production of a more realistic visual.
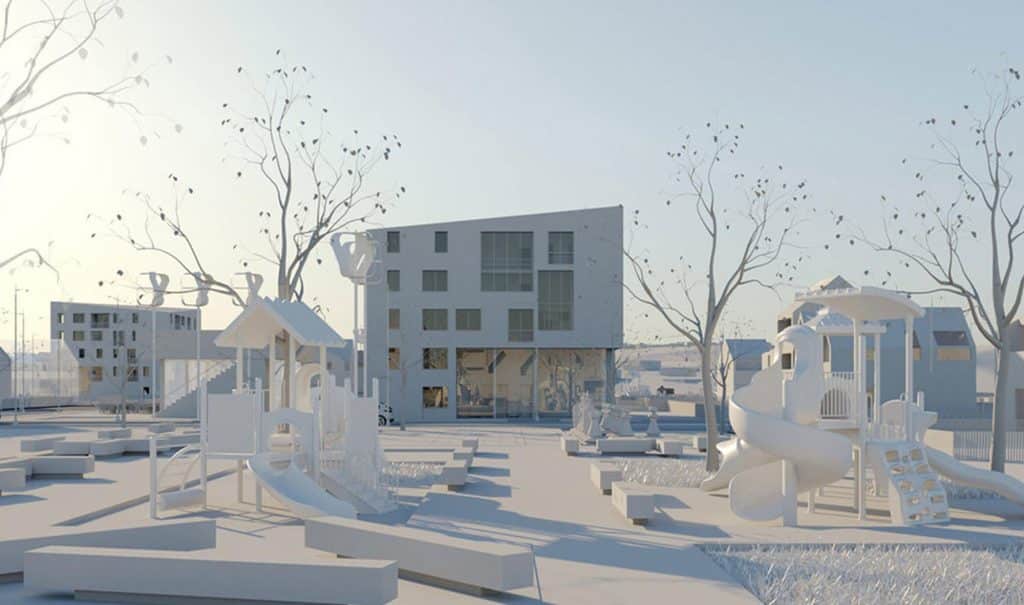
Hand-drawn to succinctly describe a concept, the sketch is linear and uncluttered, but can also incorporate color, material details or shadows. Ergonomics, functions and use are represented on the sketch.
The Sketch technique imitates the sketch. This architectural visualization can be created using black and white pencil, color watercolors, felt-tip pens or acrylics, etc… This rendering can be achieved entirely by hand, or by computer with specific software that you also need to master.
Other features of these digital tools make it possible to enhance certain aspects of the scene, such as lighting and modeling.
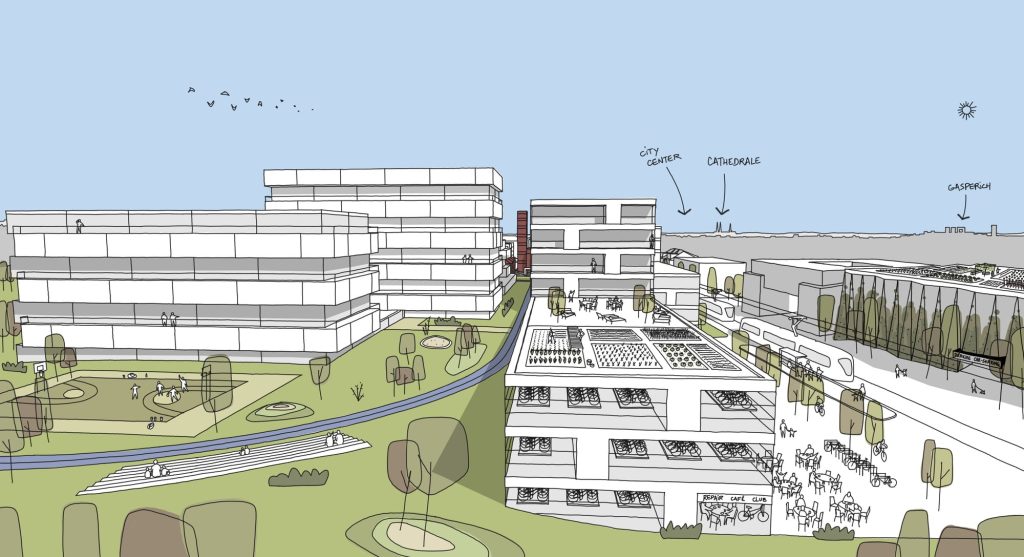
How do you arouse emotion when faced with an architectural project? By reproducing a real ambiance, a special artistic atmosphere that will seduce your customer. Here, it’s the heart that speaks. To pull off this master stroke, artistic flair is essential. You need to be able to find and reproduce the right atmosphere, and here styles blend together to achieve a heterogeneous result that’s a far cry from photorealism.
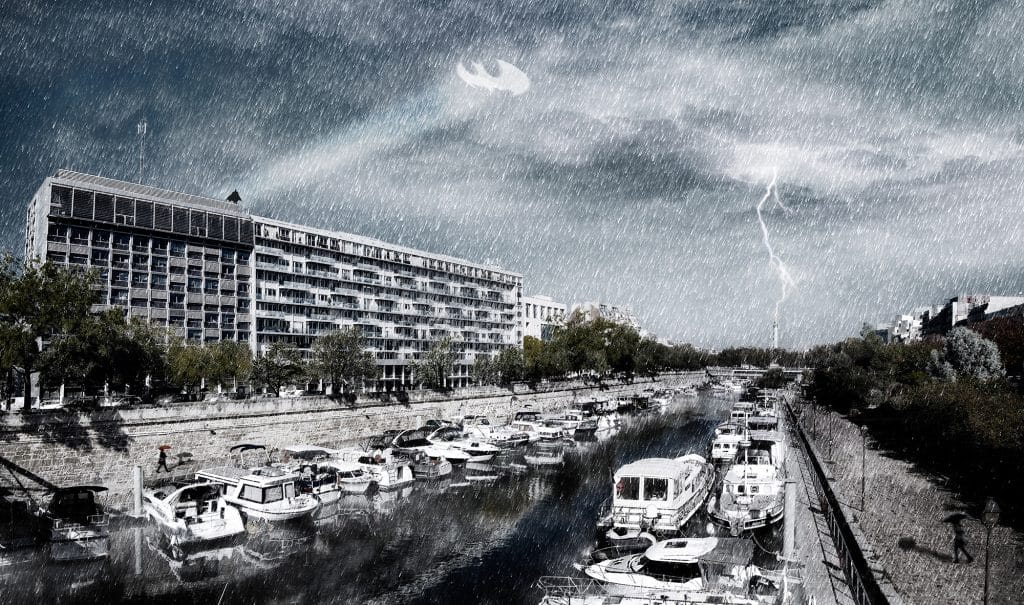
The 3D aerial view provides a complete view of a future building and its position in the environment. How is it possible to achieve such a realistic rendering ? Thanks to drone aerial photography. The 3D aerial view is the architectural visualization that lets you appreciate your project from high points. 3D perspectives are integrated into their context, whether rural or urban, on the basis of a real shot. The result is a convincing dimension and global localization.
Once again, 3D aerial imagery requires expertise and mastery of the tools used to capture images, as well as knowledge of the legislation governing drone flight. To avoid any mistakes, entrust your project to Banana Republic Office, who will take care of all the formalities for you.
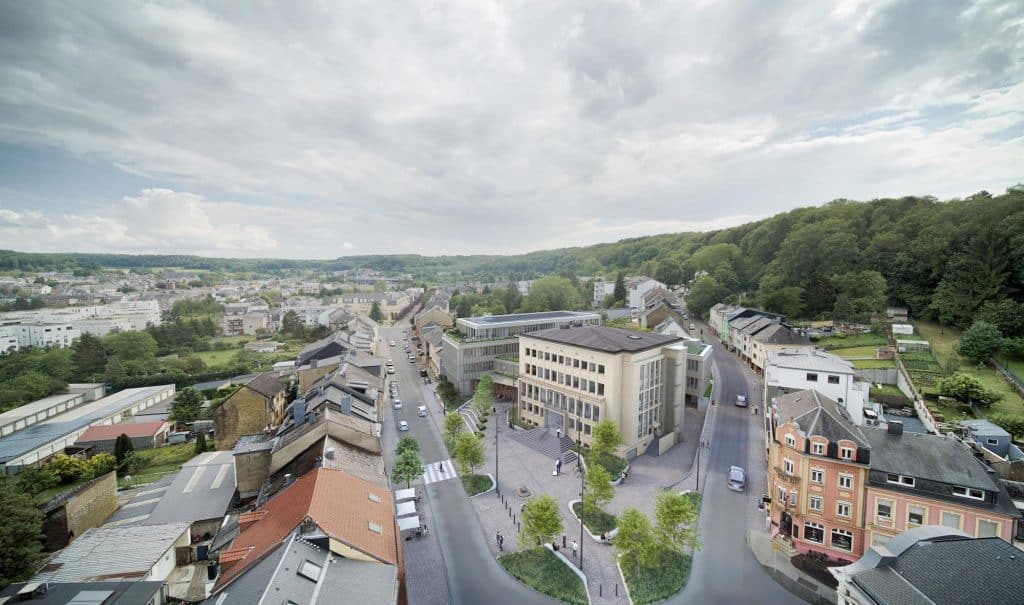
Make way for movement with a 3D real estate movie. Video animation brings your project to life. You’ll discover the bustle of the neighborhood in which your project will be built, as characters move, cars move, leaves dance in the wind. It’s all real. The 3D movie is designed to introduce your customers to a real lifestyle, one that might just win them over.
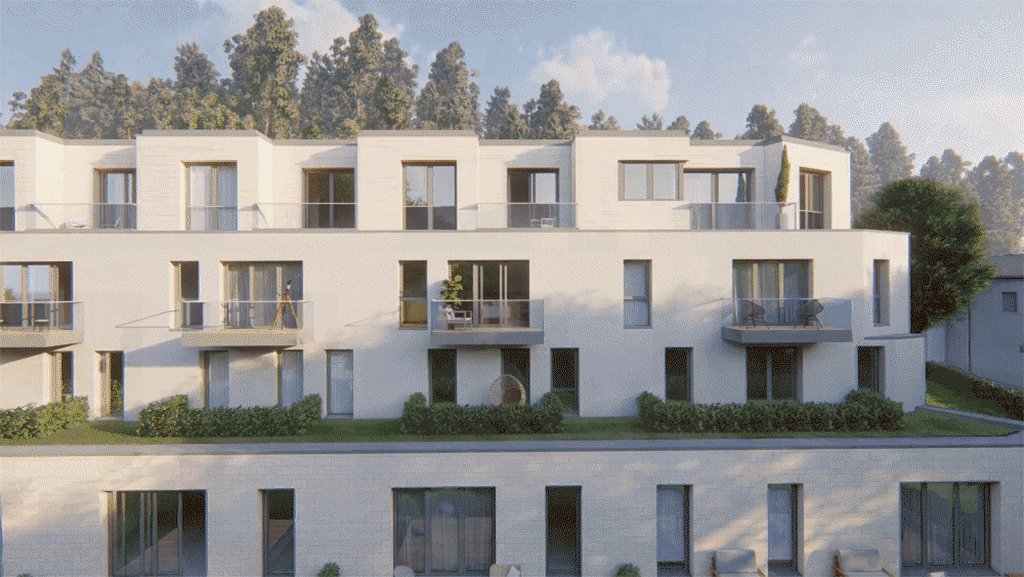
Here, it’s your customer who takes the lead and, thanks to the immersive tour, plunges into the heart of your real estate project. The 360° virtual reality tour is an interactive architectural rendering in which the customer is taken on a three-dimensional tour of their future home or apartment. It requires undeniable expertise.
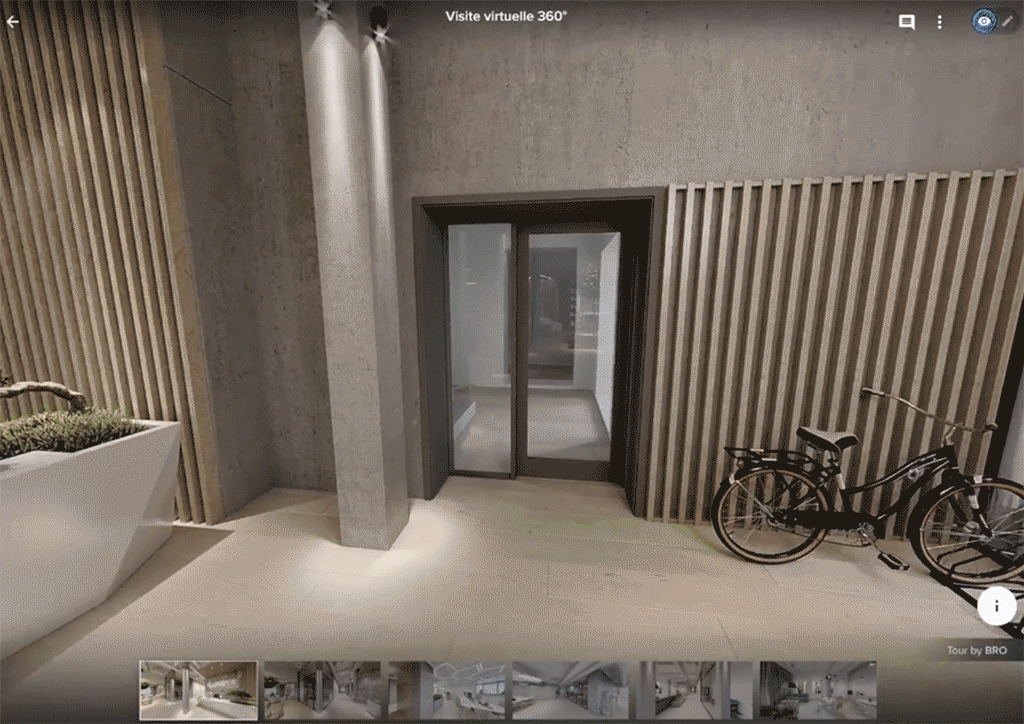
At Banana Republic Office, we put all these skills at your service. Contact us and tell us about your project, and we’ll create the architectural rendering that suits you best.
Good to know :
According to a Demandmetric study, the cost of inbound marketing is on average 62% cheaper than a traditional marketing strategy.
No need to look any further,
receive all our news in your mailbox by subscribing to our Newsletter.
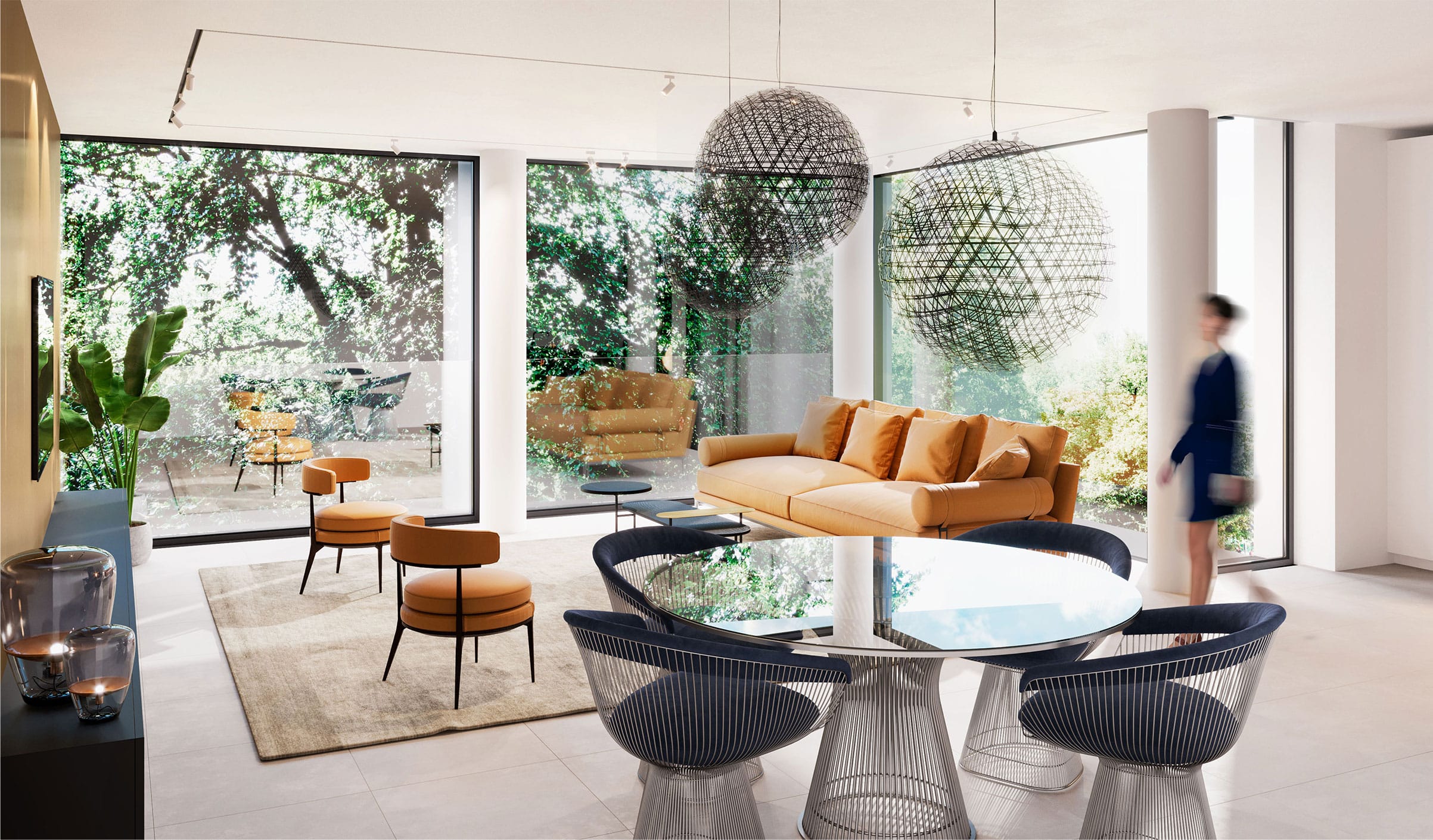
In your opinion, are 3D perspective, visualization and image synonymous ? There are some differences behind these terminologies. Find out what a 3D perspective, visualization and image is and how to use them in your architectural projects.
A perspective allows you to see in three dimensions, width, depth and height. The name 3D perspective would be a pleonasm, because the perspective is in itself a three-dimensional representation. It can be used in an interior or exterior architectural project.
The 3D visualization can be different according to the needs, but in any case it brings an undeniable added value during presentations for competitions, building permits, sales brochures, for example.
Architecture and real estate professionals regularly use 3D perspective. However, making this type of visual requires a lot of time and know-how. It is therefore interesting for them to delegate the realization of 3D perspective. It is indeed a good way to obtain quality 3D visuals, which are relevant and that will facilitate the reading of a competition project or improve sales with a photorealistic rendering.
By delegating the realization of your 3D perspectives to Banana Republic Office, you put your project in the hands of professionals who master not only the modeling tools, but also the architectural environment.
Your architectural project will be highlighted and will be able to trigger a love affair with your contacts, clients, future buyers, local authorities, etc.
3D visualization consists in representing an architectural work before its realization in a realistic and immersive way. It allows you to project yourself more concretely. Even architectural novices will know what the finished project will look like thanks to the 3D visualization. We also talk about rendering in 3D architectural visualization or virtual reality and augmented reality.
Go beyond a 3D perspective and immerse your customers in a 3D movie by letting them explore the future building as if they were already there. With this three-dimensional animated creation, they are able to visualize the design from all angles. It is possible to enrich this digital model by adding information about lighting, materials, furnishings, or even the weather with weather variables, day or night, sun or snow, summer or winter, it’s up to you.
The realism is undeniable. Create real 360° virtual tours, transcribe a lifestyle, an atmosphere thanks to 3D visualization and augmented virtual reality. Sometimes it is also possible to interact with the objects and, depending on the needs, to modify in real time a material, a layout, etc.
The 3D architectural visualization offers an undeniable boost in the success of your projects. You also have the option of using project representation by interactive model . The latter can be visualized before the start of construction in order to have a precise idea of the project and what it will be in real life. With such technologies, a digital interface of presentation on a website will be all the more attractive. This inevitably triggers the attraction of a real estate sale.
Since the use and mastery of 3D software is essential, it is interesting for architects and real estate developers to delegate the realization of such a project to professionals like Banana Republic Office.
The 3D image is not really different from the 3D perspective, it simply has the added feature of integrating the photo by landscape insertion. It is about creating or modifying a 3D image of interior or exterior to allow customers to better project themselves through the project, its site and its surroundings. Indeed, the plan is not always sufficient.
Computer graphics can be used for the facade design or other 3D renderings of exteriors as well as for interior design. If you are a designer or an architect, 3D images are essential to convince a decision maker, to integrate a landscape insertion in an authorization file, to answer a call for tenders or to participate in a competition. The photo-realistic image rendering is a great asset, especially when the project is integrated into its surrounding landscape, based on human height photos or aerial photos taken by drone, the effect will be so striking that you won’t be able to tell the real from the fake.
Developers and real estate agencies are also interested in the realization of 3D images that perfectly accompany the 2D or 3D sales plans during the marketing and sales of published properties to promote the sale, especially when renovation works are necessary to refresh the premises. Offering future buyers a 3D image of a new or renovated property can help them decide to buy.
In summary, there are many possible and interesting three-dimensional renderings in architecture as well as in real estate. With the 3D perspective or 3D image, you get a virtual vision of a building, a facade, or a room from a certain point of view. The rendering is static. Conversely, with 3D visualization you also get a static image but you can go much further with the realization of a 3D film, a 360° virtual tour, or an orbital model all in augmented virtual reality which allows you to obtain a total 3D immersion of an interior or exterior design. The result is spectacular. Thanks to this, you will discover the space in 360°.
At Banana Republic Office we do 3D modeling based on Autocad and PDF drawings. We can take your 3D architectural model in Sketchup or FBX formats from exports of programs like Archicad, Revit, All plan or Vectorworks. We work with many programs such as 3ds max, Corona Renderer, Lumion, or Adobe Photoshop for post-production. By calling on our services, you will obtain a full 3D project or a realistic landscape insertion based on photos or shots by drone according to your needs.
No need to look any further,
receive all our news in your mailbox by subscribing to our Newsletter.


